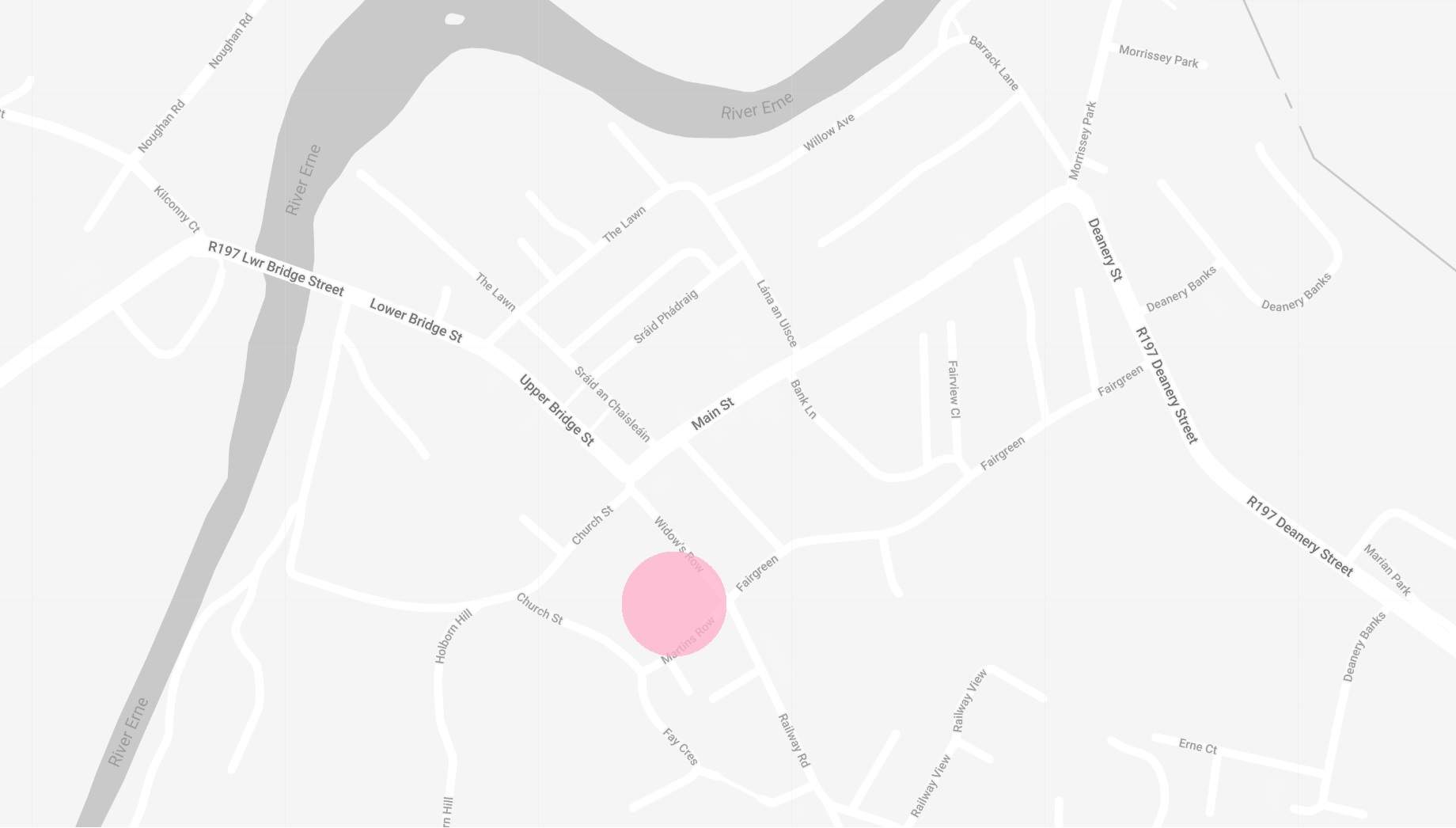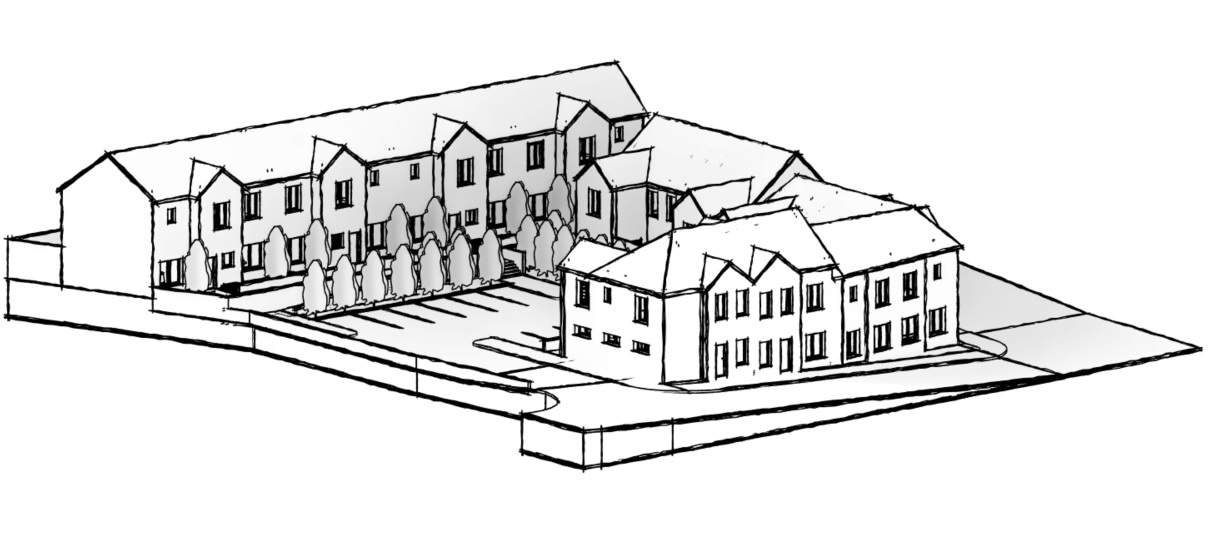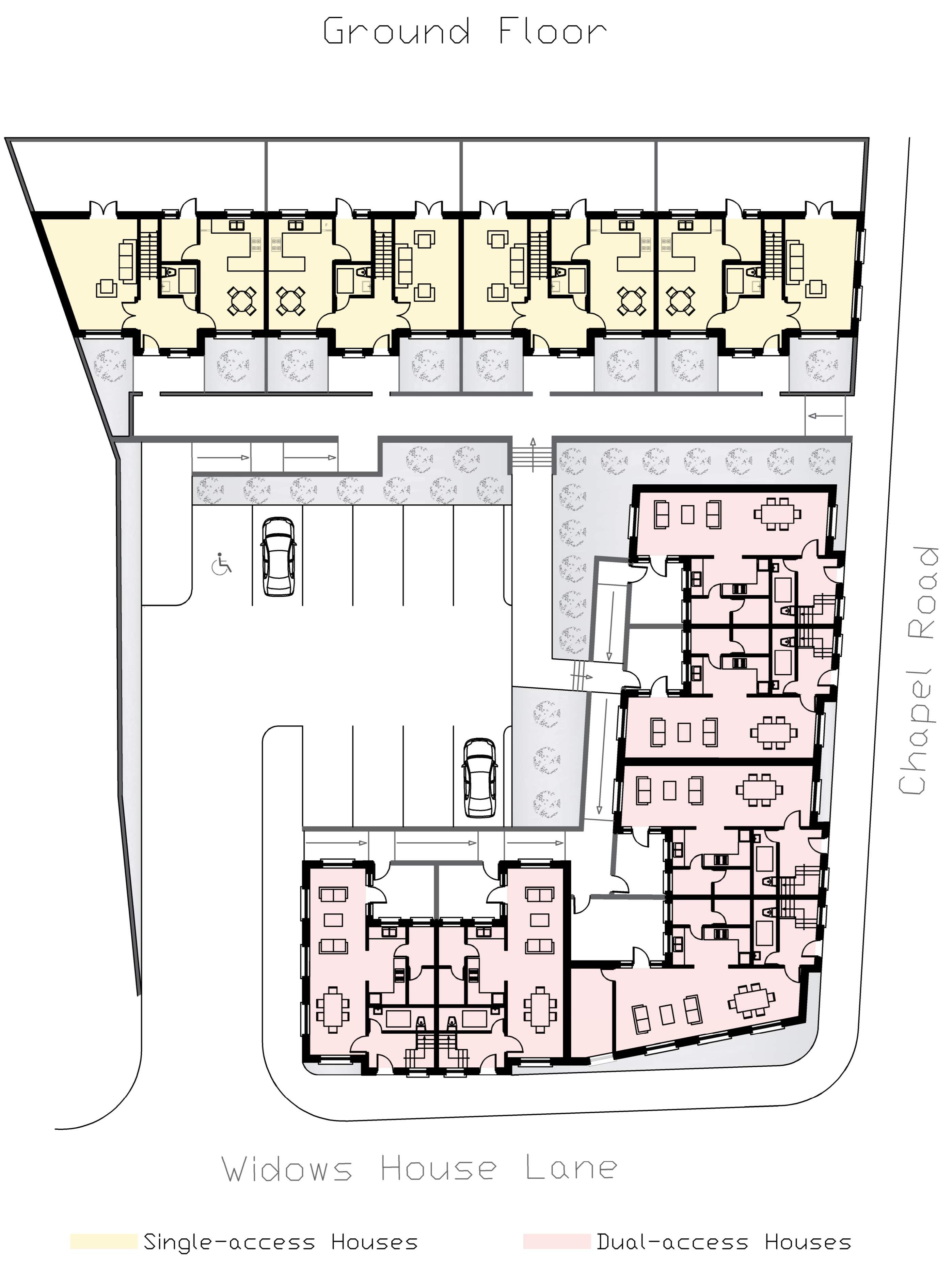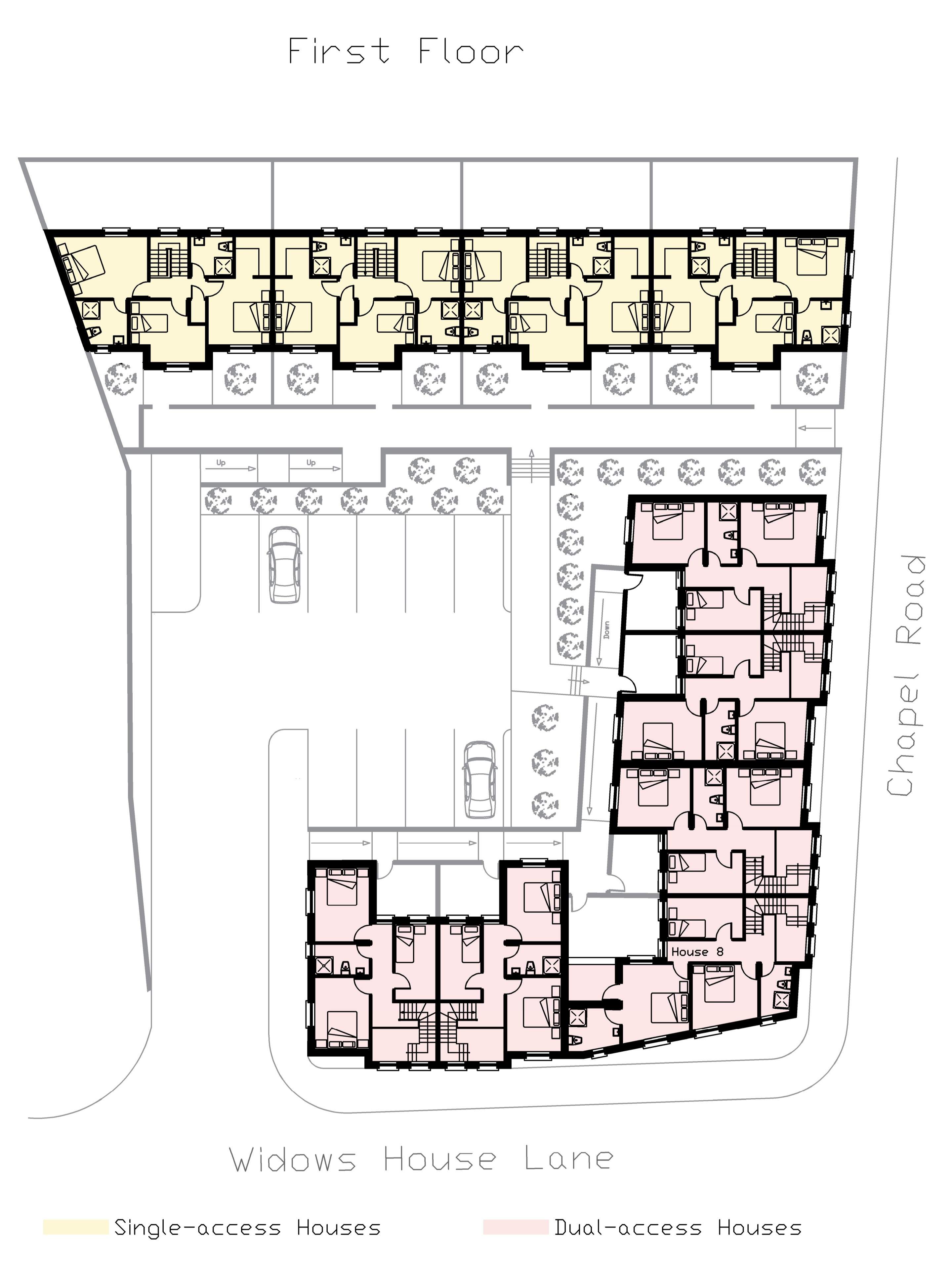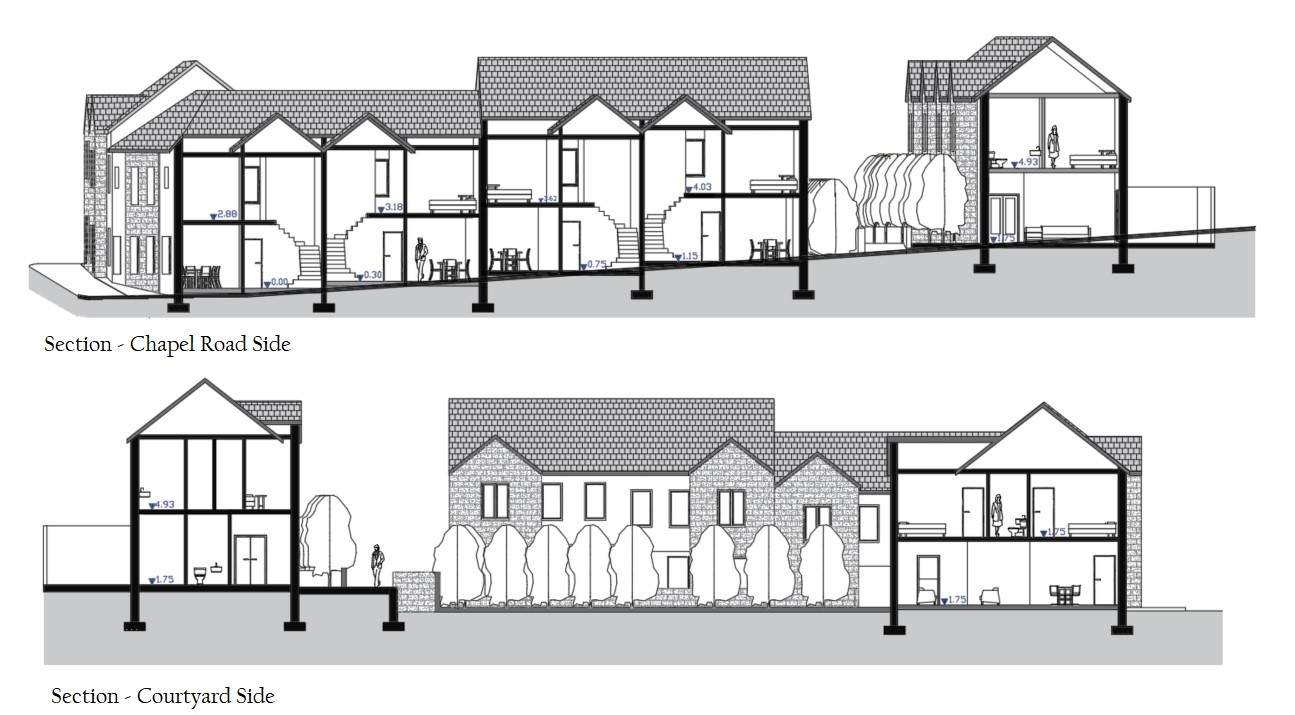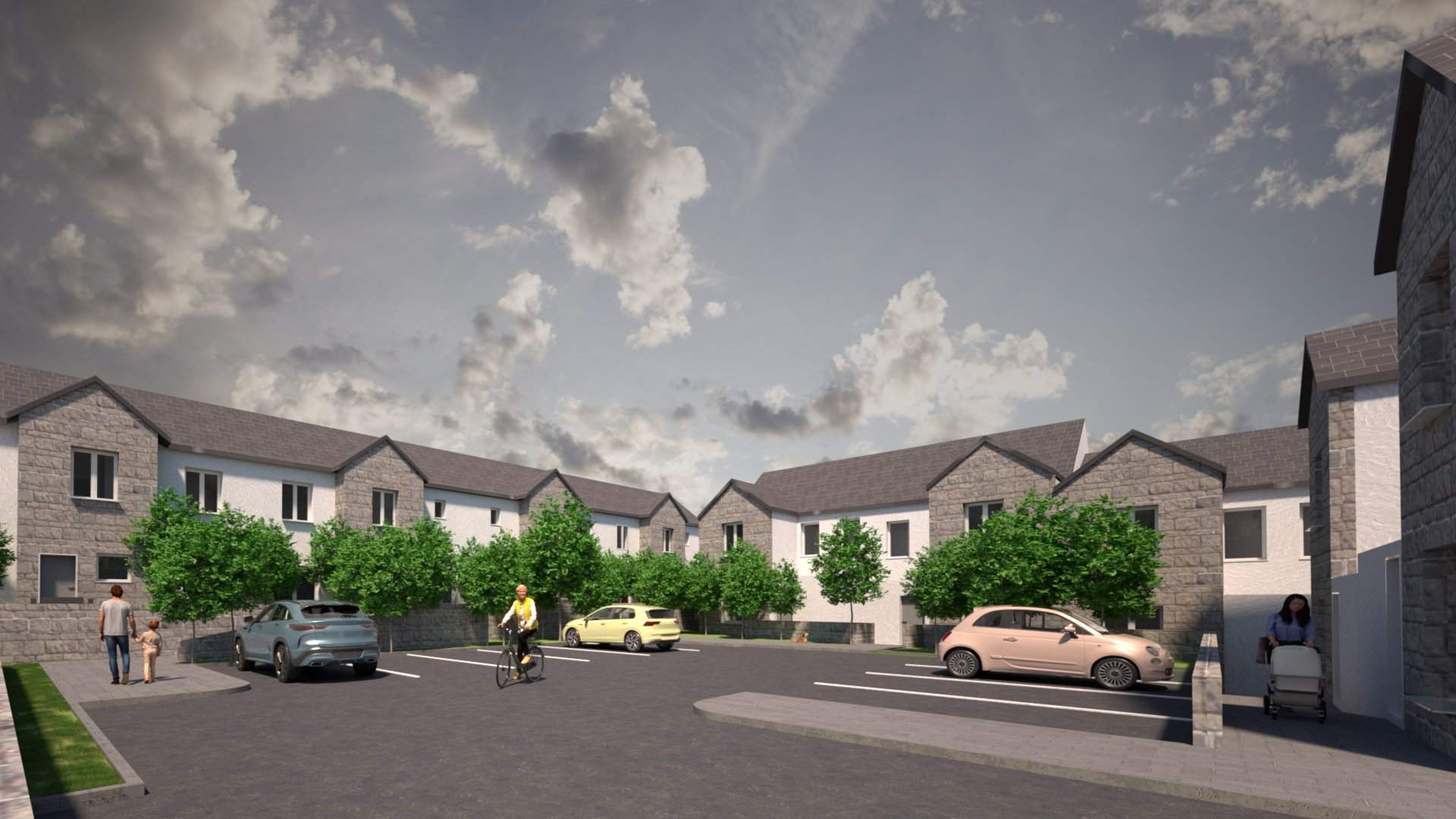Belturbet Nest
Belturbet Nest is an innovative residential development in Ireland, featuring 10 townhouses encircling a south-facing courtyard. It harmonizes modern living with the town's heritage, emphasizing sustainability, inclusivity, and community well-being while revitalizing the local streetscape. The project integrates with Belturbet's historic charm, prioritizes sustainable design for minimal environmental impact and ensures full accessibility with ramps, walkways, and level entries for all residents.
Location
This development is located in Belturbet, County Cavan, Ireland, known for its rolling hills, serene lakes, and rich cultural heritage. Belturbet offers a charming blend of urban convenience and rural life, with easy access to essential amenities and a peaceful retreat. Its proximity to the town center fosters social interaction, making it ideal for those seeking both convenience and tranquility.
Concept
This project redefines traditional housing by integrating sustainable practices with a vibrant community hub, focusing on:
Vernacular Harmony: Using traditional Irish stone walls and black slate roofs to reflect local aesthetics.
Dwelling Variety: Providing two house types with varying floor areas for diverse needs.
Courtyard Connection: Creating a central, south-facing courtyard for community interaction.
Sustainable Materials: Using durable, low-maintenance natural materials to minimize environmental impact.
Energy Efficiency: Maximizing natural light through strategic window placement and layout design.
Proposal
The development includes the following key elements:
Traditional Materials: Irish stone walls and black slate roofs for visual cohesion.
Single-Access Houses (4 Units): Front access leads directly into the living space.
Dual-Access Houses (6 Units): Access points from both front and back, ideal for home-based businesses.
South-Facing Courtyard: Shared space for community interaction and natural light.
Level Access and Ramps: Level access and ramps ensure accessibility for all residents.
Solar Panel Potential: Roof design supports future solar panel installation.
Approaching the Topography
The site's topography is pivotal in shaping the project's design and integration with the environment. The gentle north-to-south gradient maximizes space efficiency, privacy, and tranquillity. Additionally, the south-facing courtyard within the slope maximizes sunlight and fosters community.

