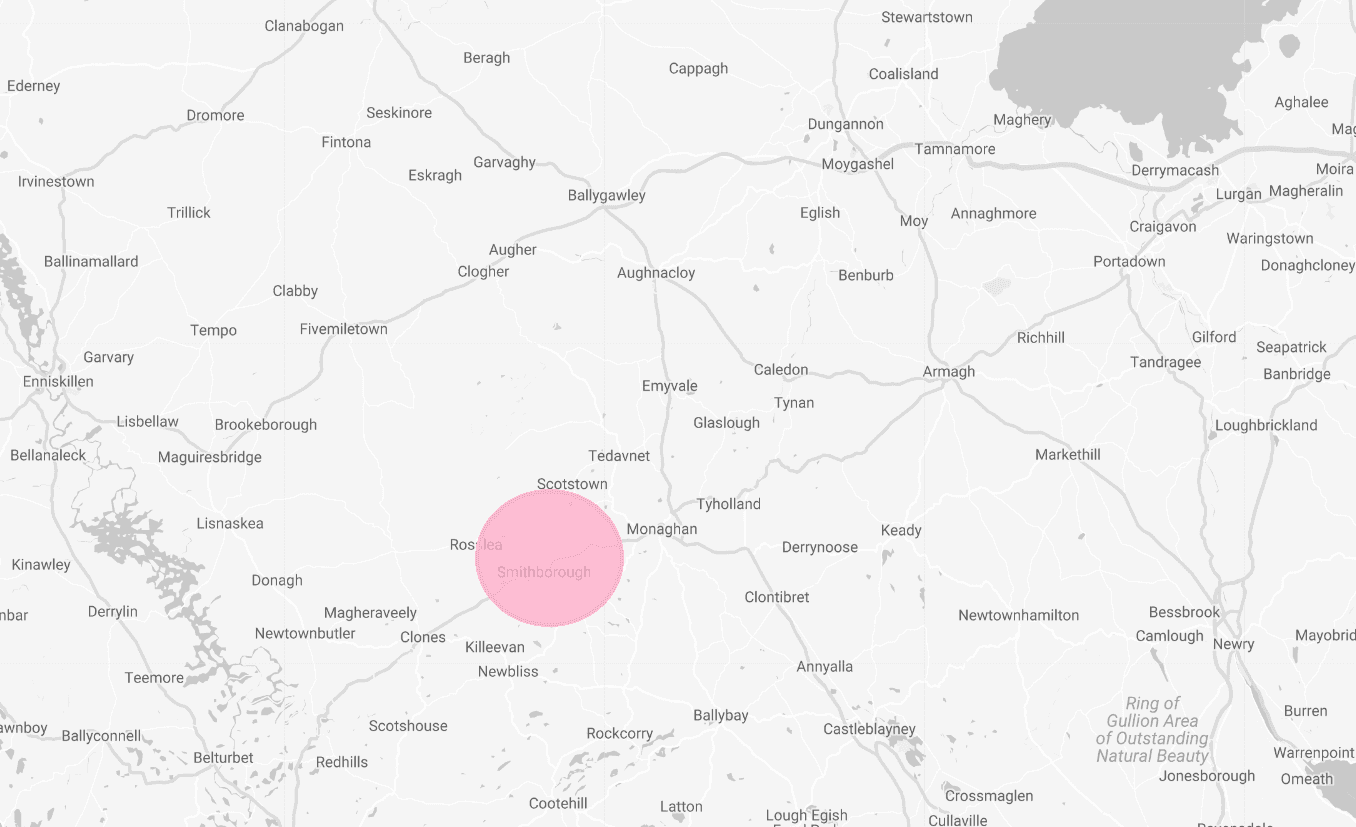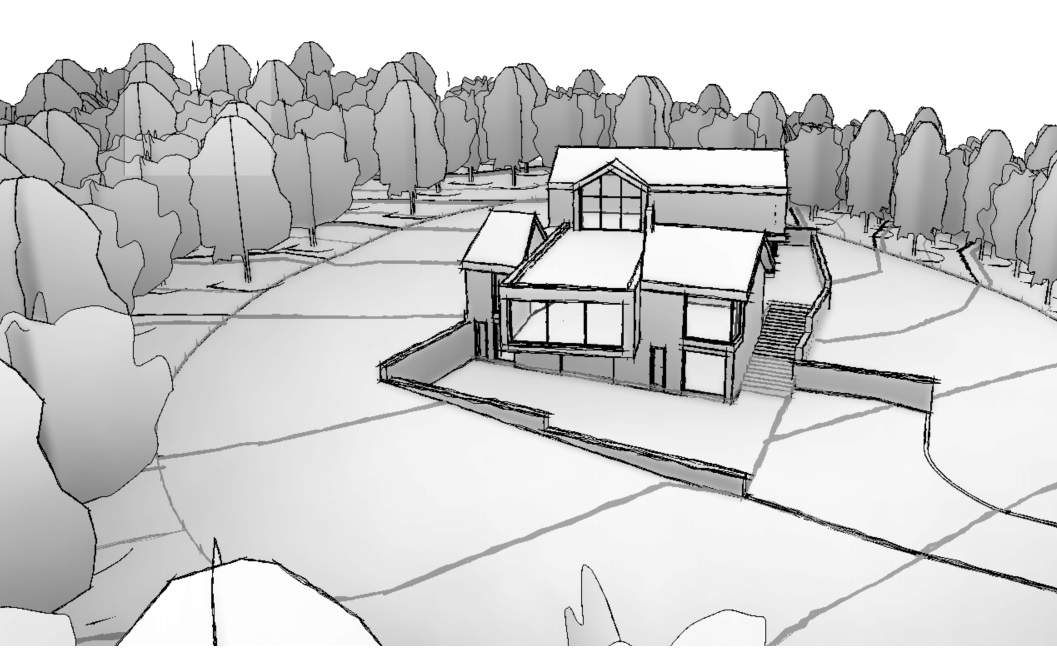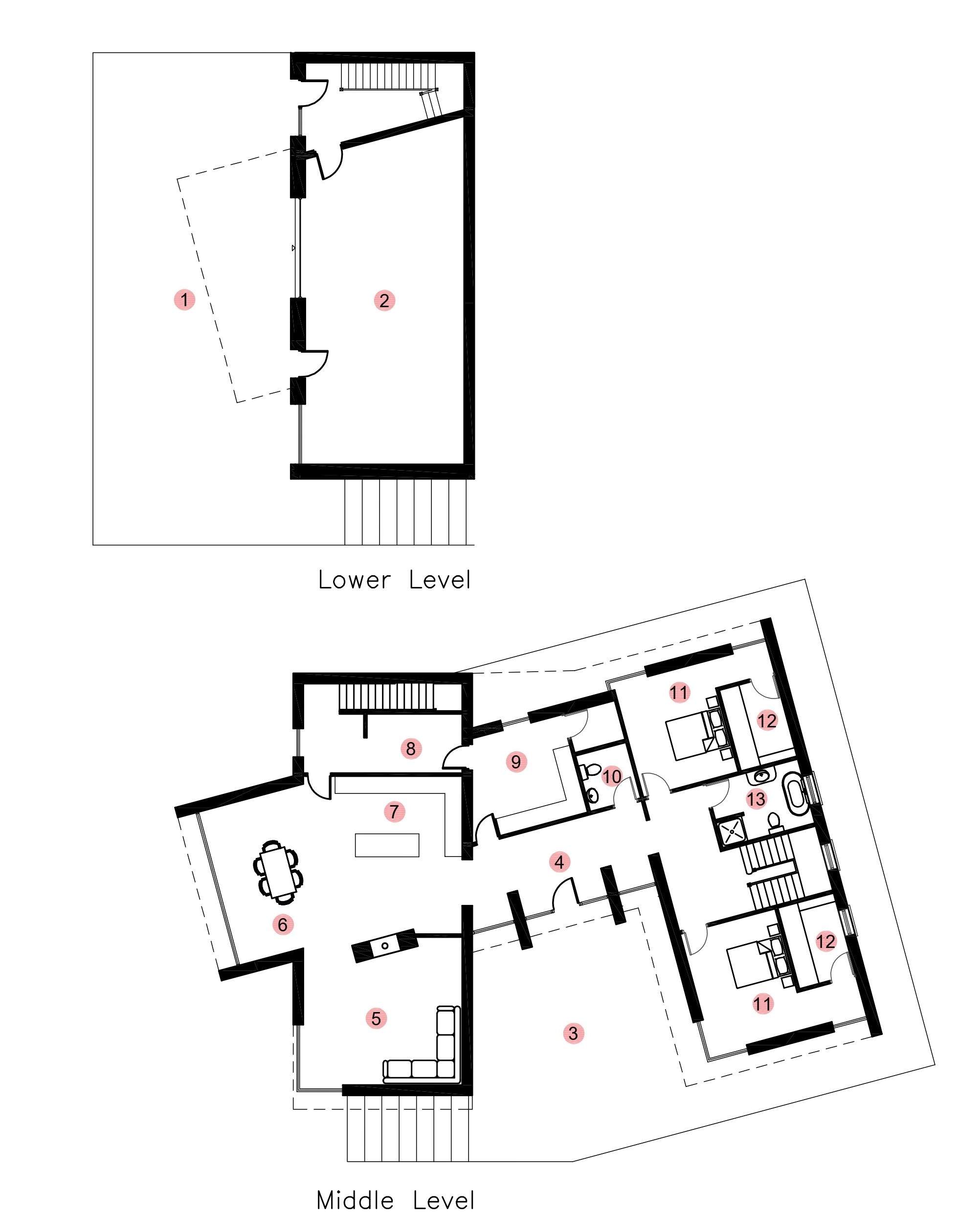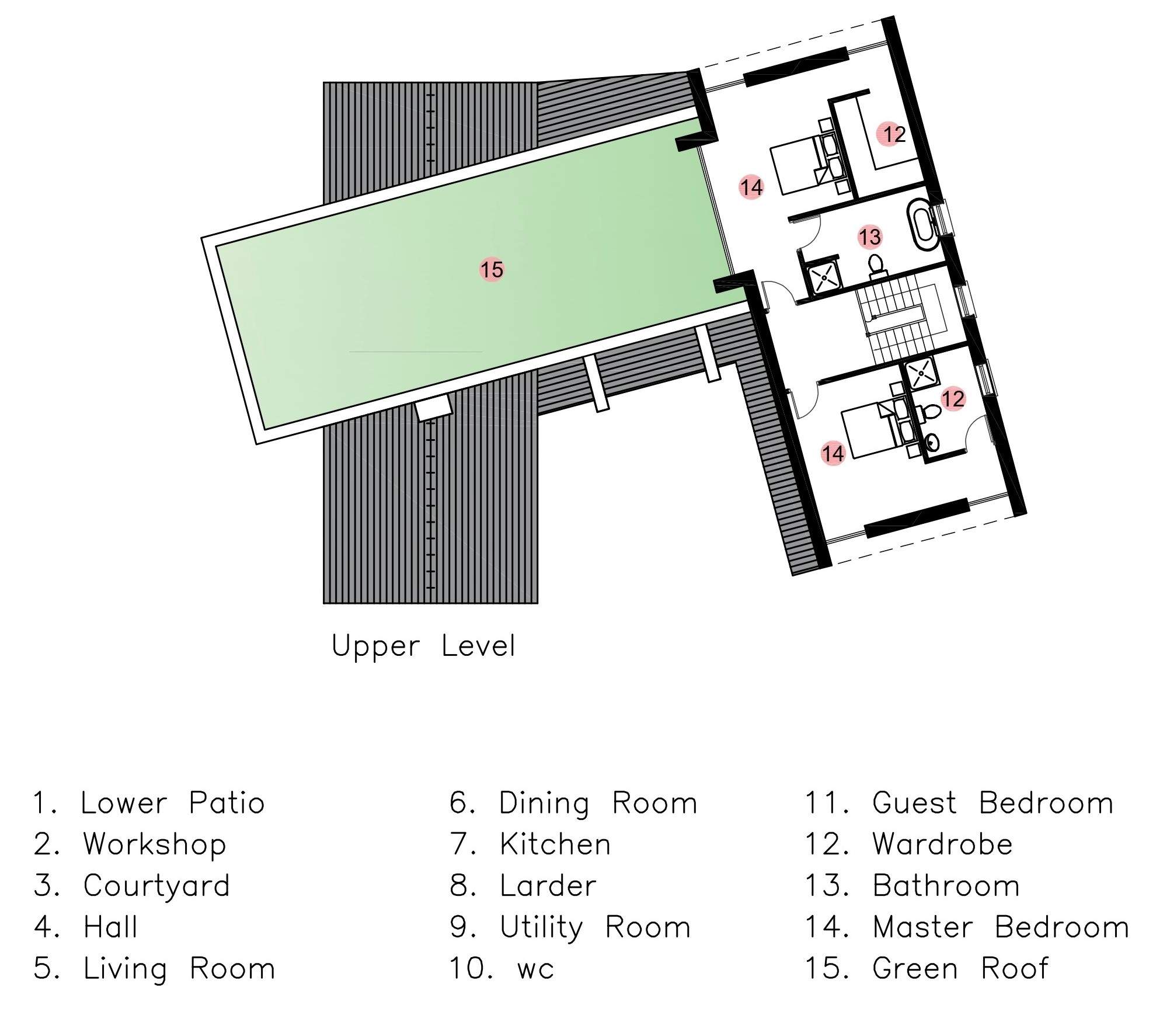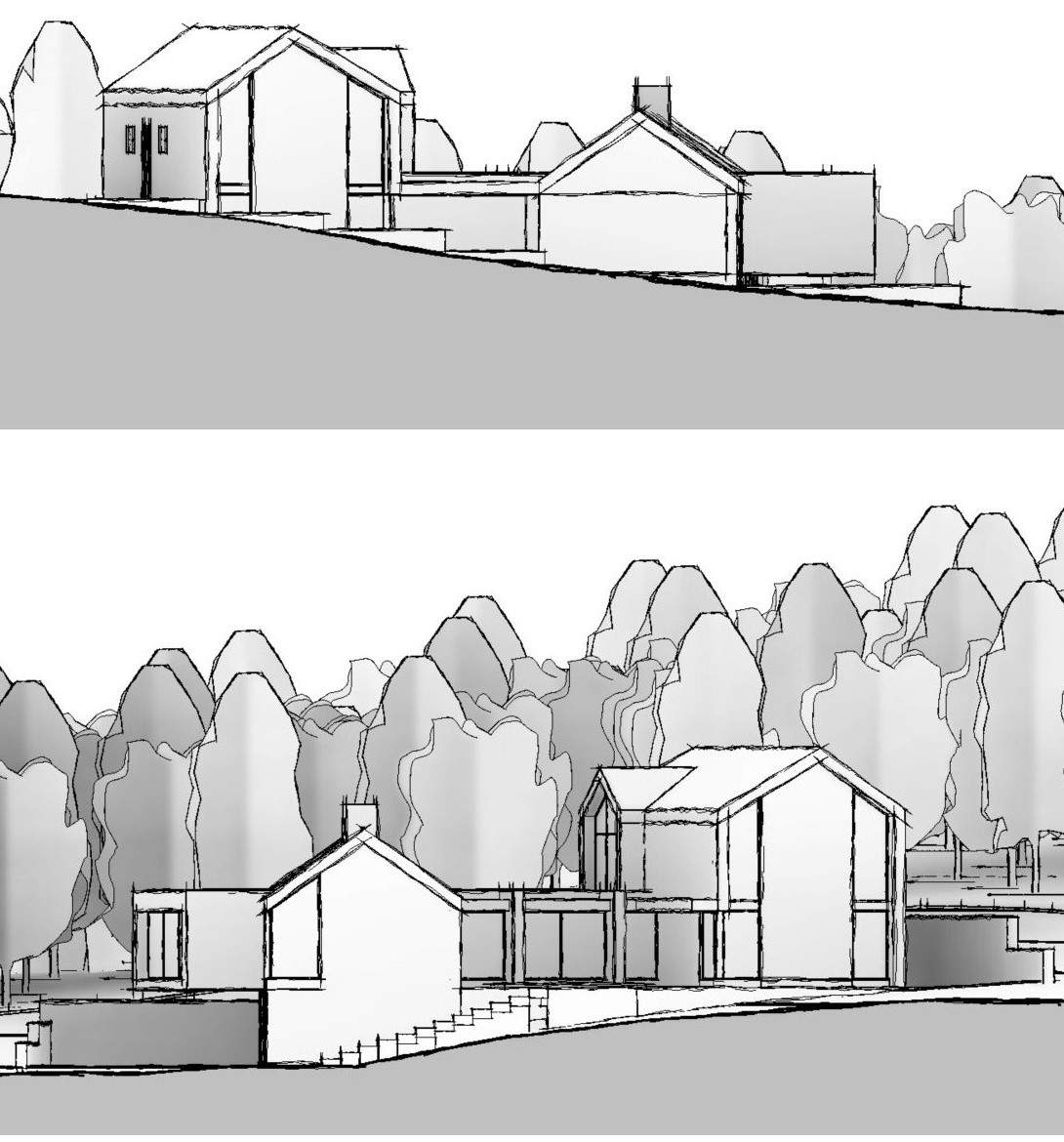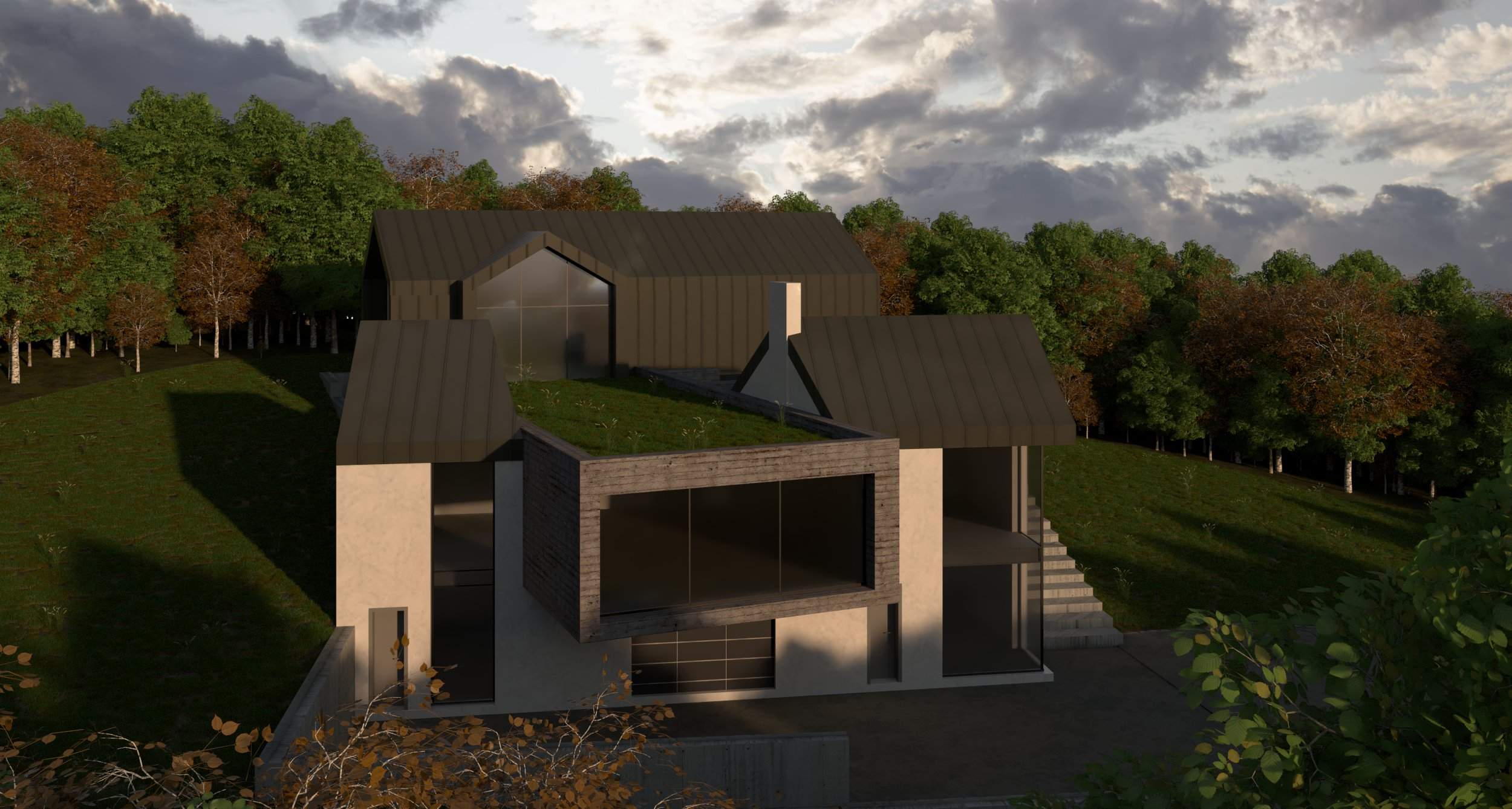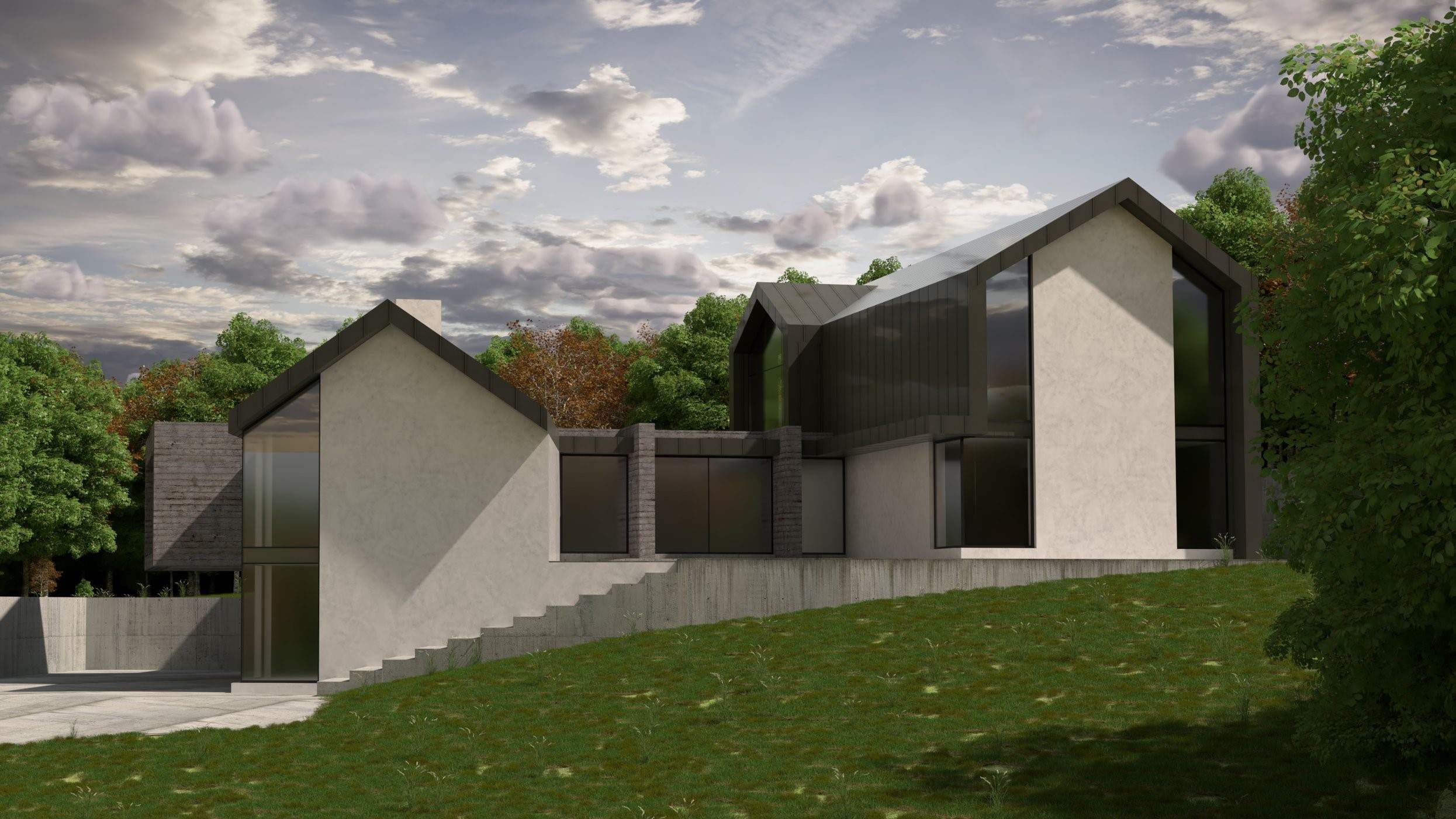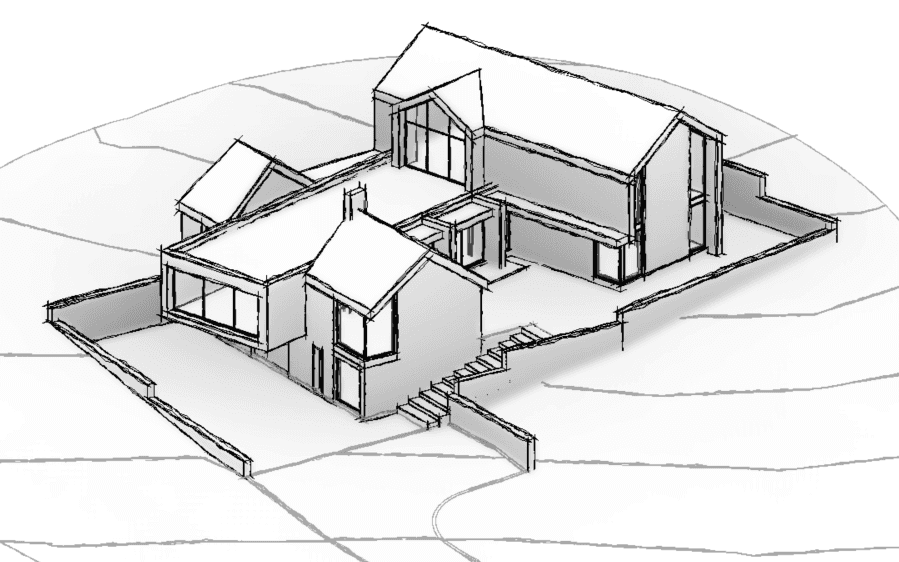Corlat Vista Lodge
This retirement home in Co. Monaghan blends seamlessly into the Irish countryside. It features a terraced layout that maximizes natural light and scenic views, embracing the site's gentle slopes framed by the Sliabh Beagh mountains. Crafted primarily from concrete, this home balances social and private spaces, with dedicated areas for relaxation and interaction, including a workshop for the client's mechanical hobbies.
Location
Corlat Vista Lodge is nestled in the serene landscape of Corlat, Smithborough, Co. Monaghan, offering tranquillity and natural beauty with its rolling hills and proximity to the Sliabh Beagh mountains.
County Monaghan boasts scenic landscapes and historical sites, enriching the appeal of Corlat Vista Lodge. The region includes lakes, forests, and farmlands, ideal for hiking and fishing.
Concept
The design concept harmonizes the dwelling with its natural environment. Concrete, reflecting the client's dedication, forms the foundation and soul of the structure, notably in the central concrete box, the heart of the residence. The terraced levels integrate with the sloping landscape, respecting natural contours.
Program
The architectural proposal is tailored to enhance the dwelling's functionality and aesthetic appeal across its three levels:
Lower Level:
Dedicated Workshop Space: Designed to accommodate the client's passion for mechanical work, this well-equipped area offers ample room for hobbies and tinkering.
Middle Level:
Central Concrete Box: Serving as the nucleus of the residence, this feature houses the main entrance and hall.
Open-Plan Living Area: this space includes a social kitchen with a central island, ideal for fostering conversation while preparing meals. The adjacent dining room maximizes natural light and showcases panoramic views of the surrounding countryside.
Upper Level:
Master Bedroom: Offering a luxurious retreat, the master bedroom boasts an en-suite bathroom and a captivating green roof. This unique feature not only enhances the visual aesthetic but also has the potential to improve thermal performance and strengthen the connection with nature.
Guest Bedroom: Providing comfort and privacy for visitors, this well-appointed room features ample closet space and convenient access to a shared bathroom.
Engaging the Terrain
The project embraces the natural topography with a terraced layout that integrates smoothly into the landscape. Each level is strategically positioned to blend harmoniously with the land, enhancing both visual appeal and functionality. The large windows placed throughout the residence provide panoramic views of the countryside, ensuring a seamless connection to the natural surroundings.

