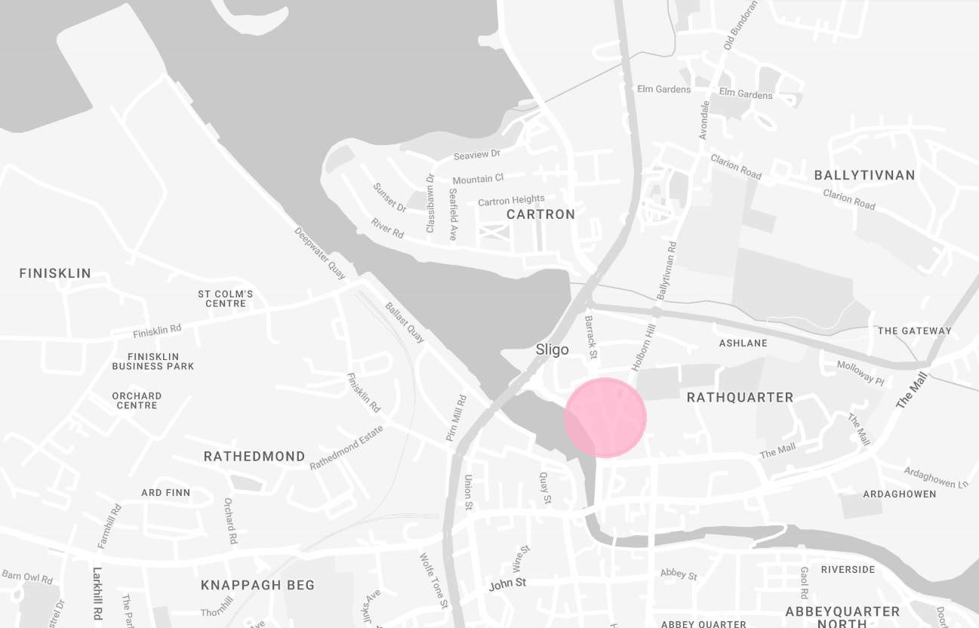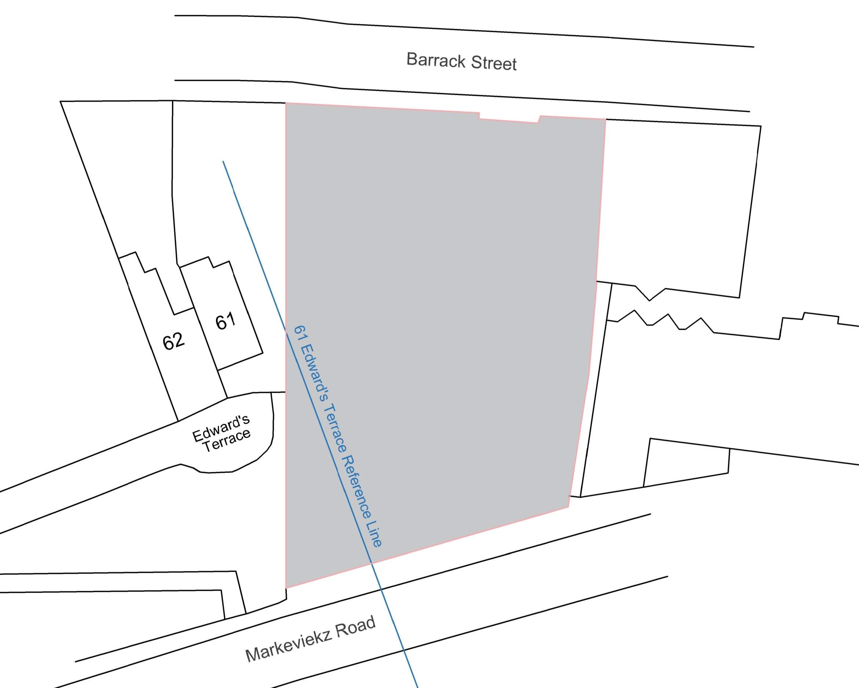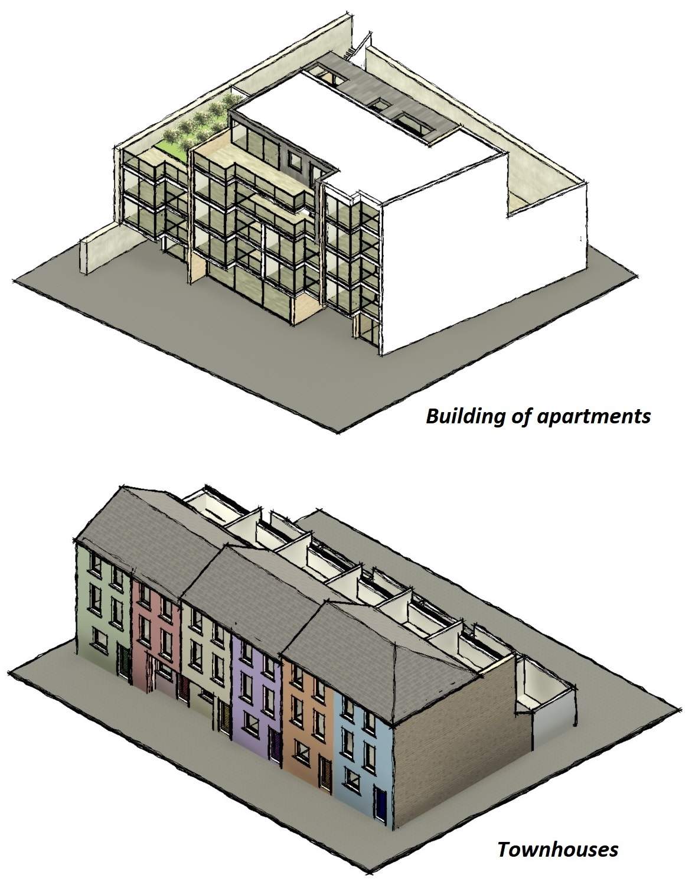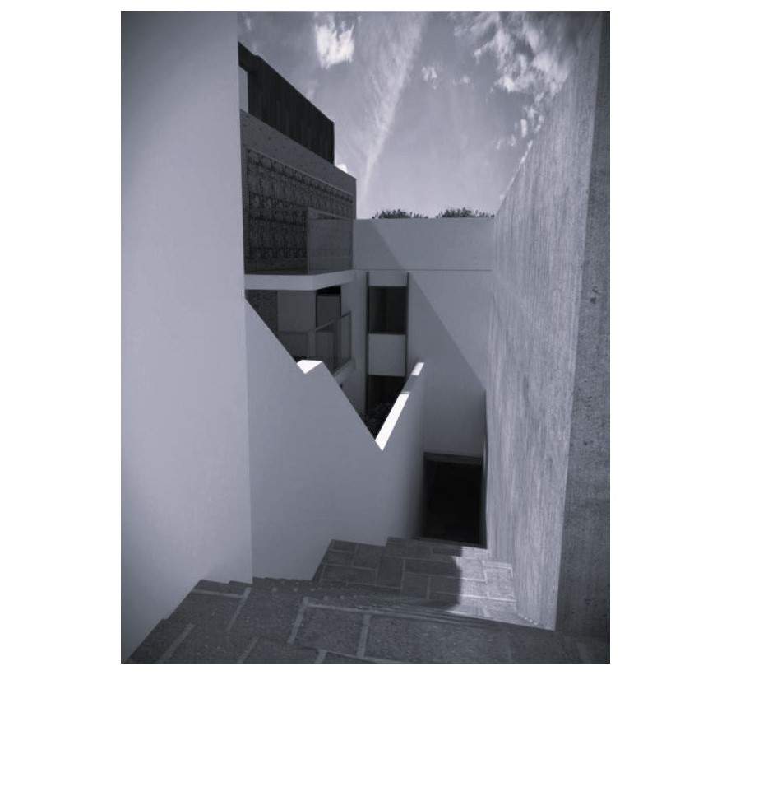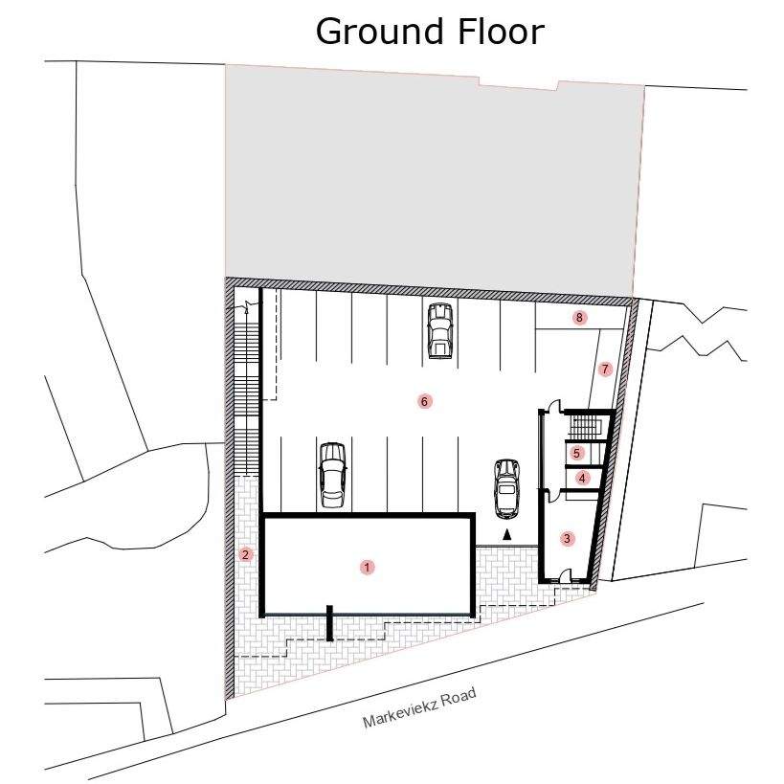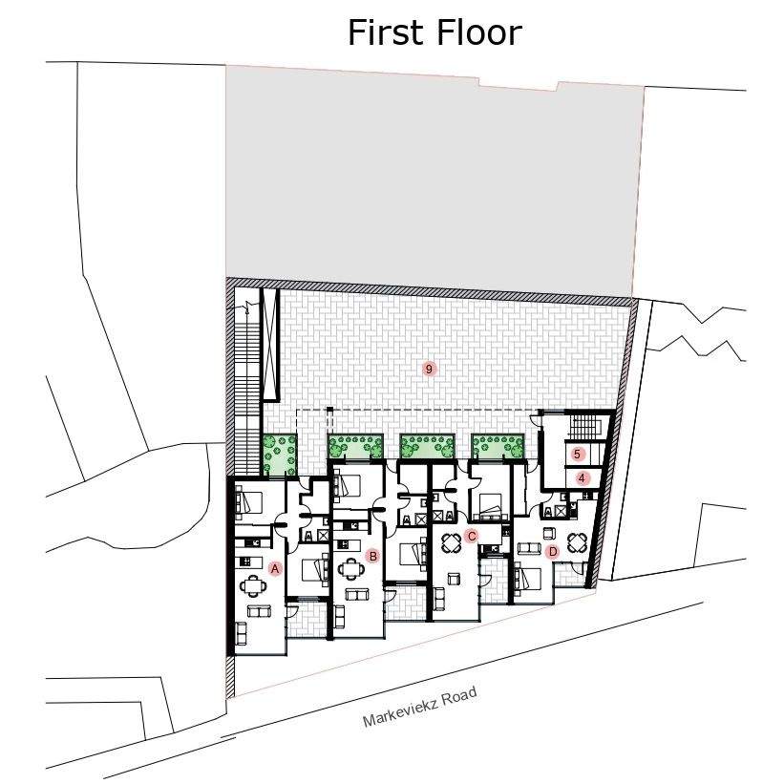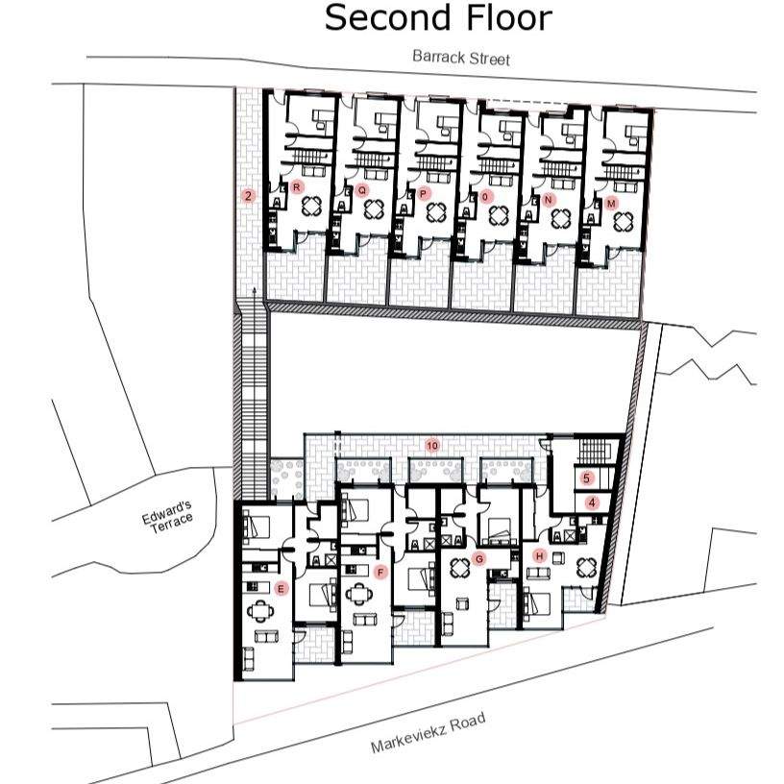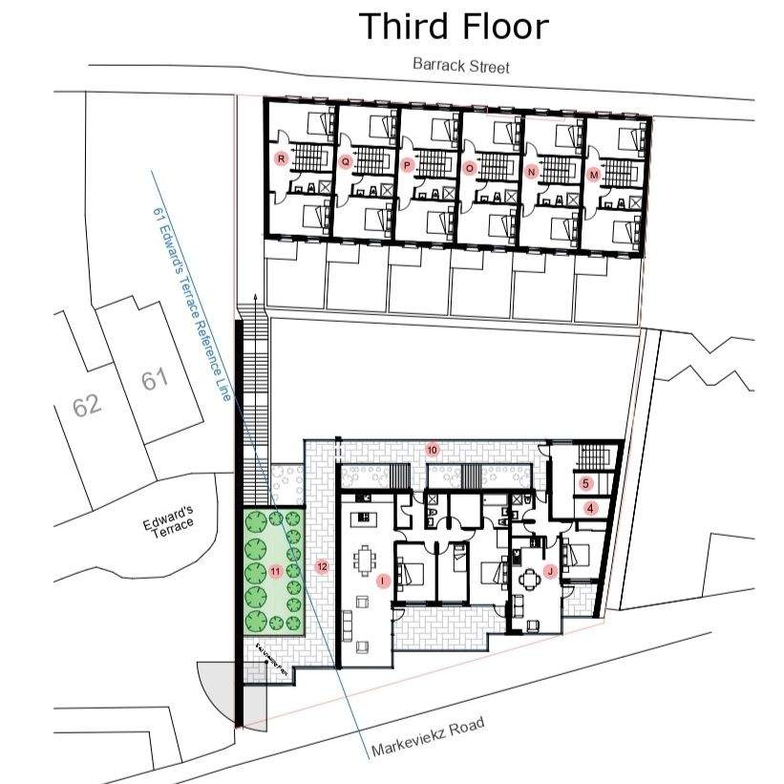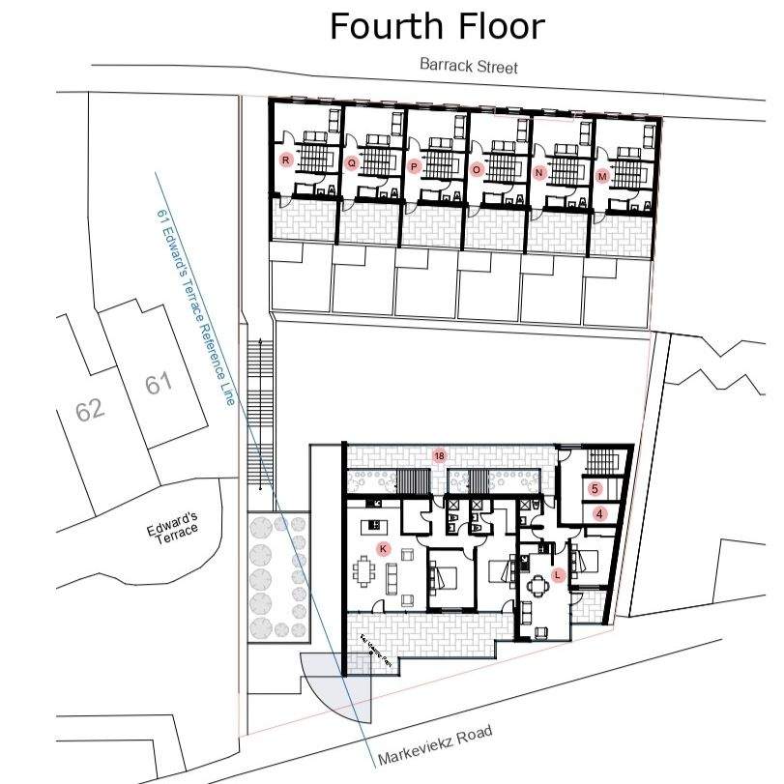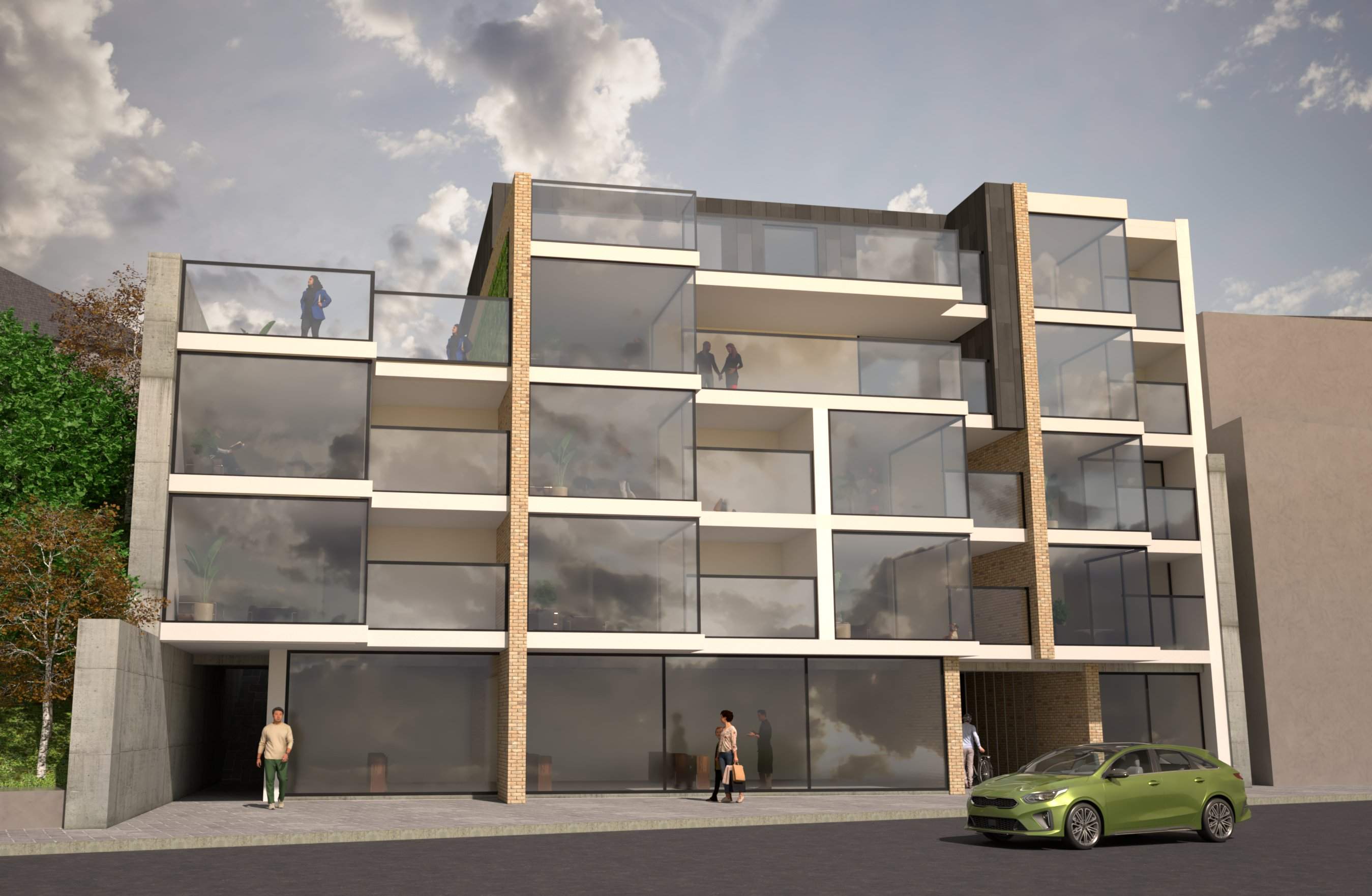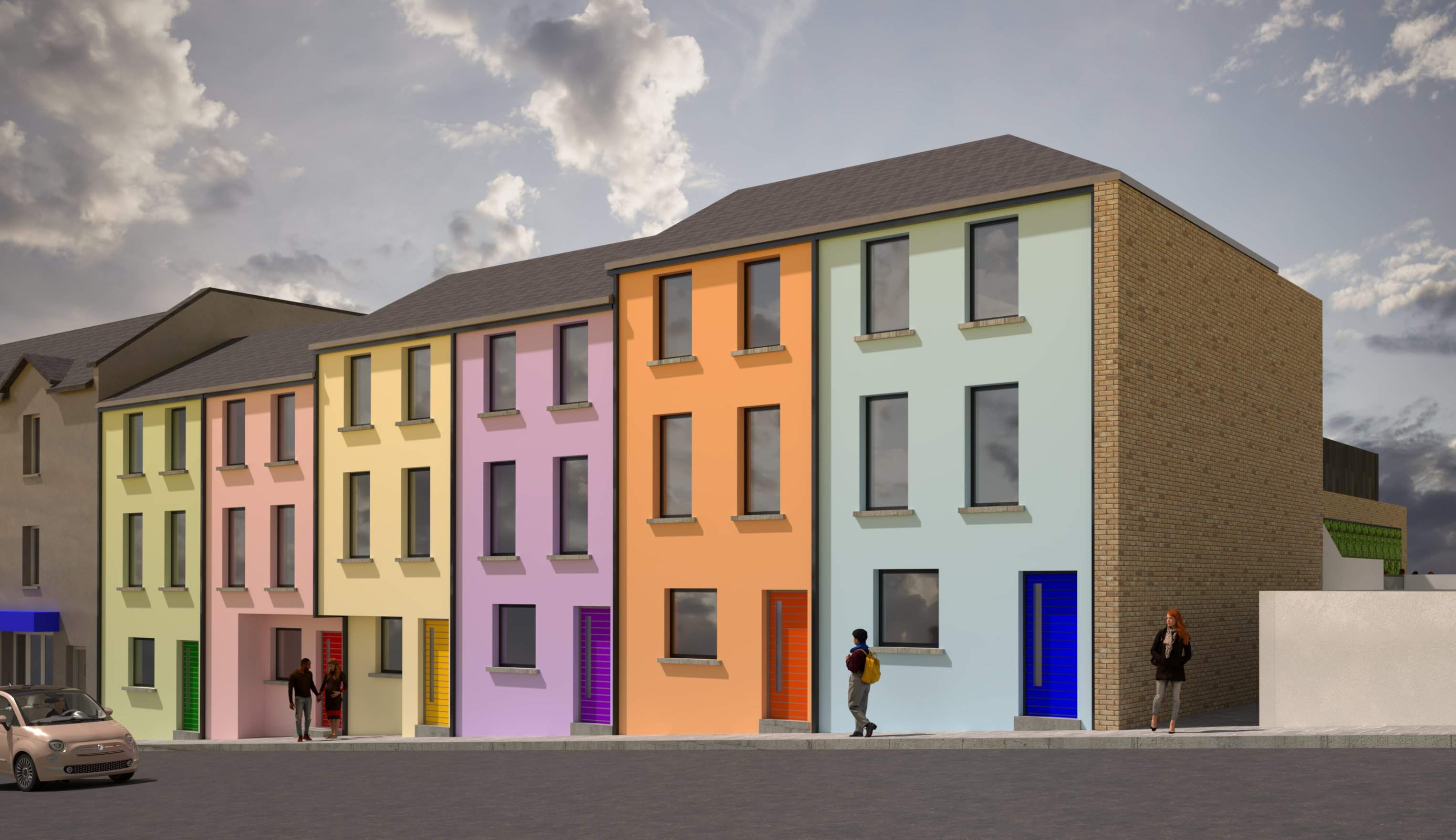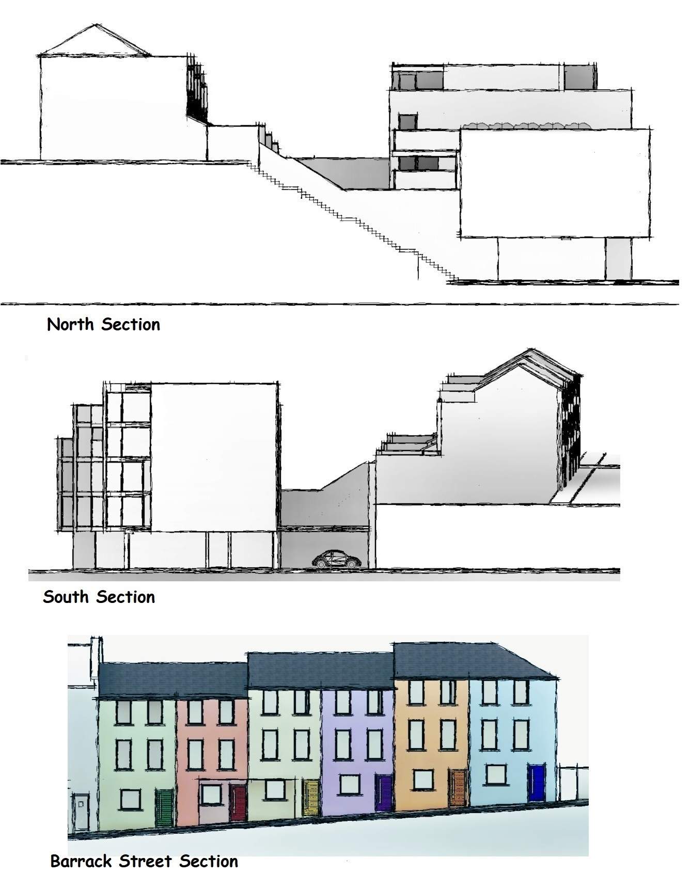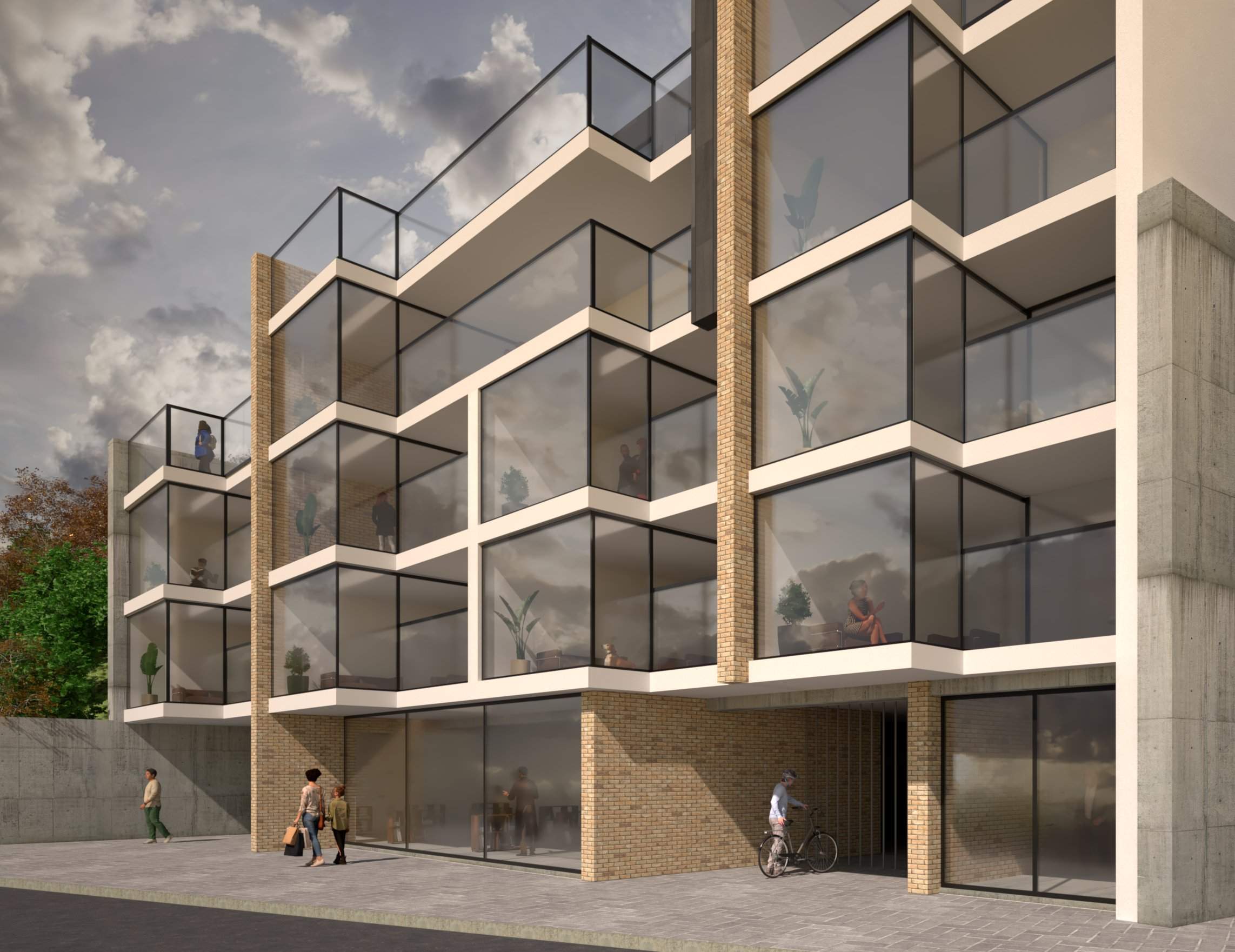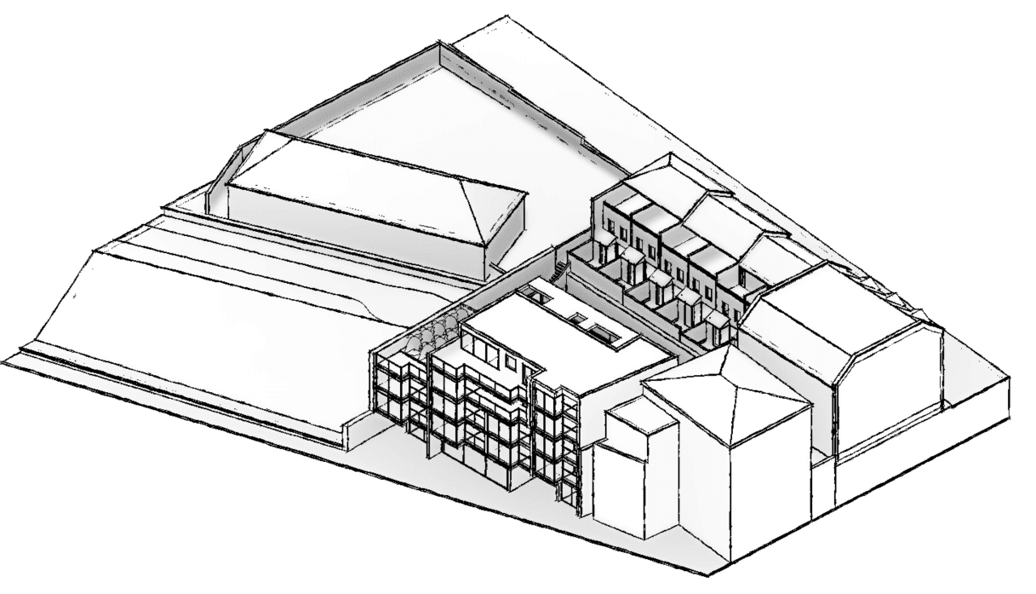The Sligo Duality
Sligo Duality combines modern urban living with historic charm in Sligo Town, blending contemporary apartments with traditional terraced townhouses to pay homage to Sligo's dynamic energy.
This development addresses housing shortages and fosters community cohesion, aligning with the Housing Delivery Action Plan to increase housing availability and meet local needs effectively.
Location
Sligo Duality thrives in the heart of Sligo Town, seamlessly blending history with urban vibrancy. On Markievicz Road, the Garavogue River winds through and provides a picturesque backdrop, while the iconic Glasshouse Hotel across the river epitomizes Sligo's modern charm.
In contrast, Barrack Street exudes historic charm and a tight-knit community atmosphere, offering a peaceful retreat inside Sligo's bustling centre.
The Site
The site's varied topography includes views from Markievicz Road of the river and bay, while Barrack Street offers elevated panoramas and a lively neighbourhood ambience, perfect for a mixed-style development.
Overall, the preservation of views and sunlight for existing residences on Edward's Terrace Road, especially houses numbered 61 and 62, is crucial.
Concept
The architectural concept seamlessly blends Sligo's rich history, culture, and scenic landscape with modernity.
The apartment building features a resilient metal structure and brick cladding, inspired by Sligo's urban energy. South-facing glass panels flood interiors with natural light and panoramic views.
In contrast, the six terraced townhouses echo Sligo's historic charm with pitched roofs and classic facades that reflect the region's heritage.
Program
The proposal uses retaining walls to manage the site's varied terrains: a five-storey apartment building on the west and terraced three-storey townhouses on the east, with a public passage along the north.
The Passage:
Linking bustling Markievicz Road to peaceful Barrack Street, this passage starts near Markievicz Road shops, passing through a tunnel to stairs beside the Barrack Street townhouses. It enhances connectivity and adds intrigue to the development.
The building of apartments
The five-story building on Markievicz Road integrates modern design, functionality, and sustainability. Ground-floor commercial spaces and on-site parking add convenience, while upper-floor apartments maximize space, natural light, and panoramic views of Sligo Bay and the Garavogue River.
Facades blend traditional brick cladding, honouring the area's architectural heritage, with modern glass panels for views and natural light. QuadCore insulated panels on penthouses ensure superior thermal performance, enhancing energy efficiency while maintaining a sleek look.
Floor by floor breakdown:
Ground Floor: It features a versatile shop space for retail or service ventures. The main entrance, lobby, fourteen on-site parking spaces, and a bicycle storage facility complete the floor.
First Floor: Apartments 1 and 2, each 73 square meters, provide expansive living areas ideal for relaxation and socializing. Apartment 3, at 50 square meters, offers comfortable accommodations for individuals or couples. Apartment 4, a 40.7-square-meter studio, caters to streamlined living. Each unit includes private south-facing balconies with views of the Garavogue River.
Second Floor. Apartments 5 and 6, each 73 sqm, maintain the theme of modern luxury with spacious layouts. Apartment 7, at 50 sqm, offers stylish compact living, while Apartment 8, a 40.7-sqm Studio, caters to streamlined lifestyles. All units include private south-facing balconies with breathtaking Garavogue River views.
Third Floor. Apartment 9, at 100 sqm and Apartment 10, at 73 sqm, provide a comfortable space for individuals or couples. Both feature private south-facing balconies with river views. A communal terrace with a garden and vertical green wall offers a serene space for socializing and panoramic city and Sligo Bay views.
Fourth Floor. Two expansive penthouses complete the floor. Apartment 11, 120 square meters, includes two bedrooms and a spacious open-plan living area. Apartment 12, 110 square meters, offers two bedrooms and ample living space. Both penthouses feature extensive private south-facing terraces.
The Terraced Townhouses
The townhouse design integrates the town's history, culture, and cityscape into contemporary living spaces that emphasize functionality.
Each townhouse accommodates various household compositions with four bedrooms and includes amenity spaces such as backyards and second-floor terraces for outdoor relaxation.
Spanning 127.56 to 130.90 sqm, each townhouse features:
Ground Floor. Includes a front study room, living/dining/kitchen area, backyard, storage rooms, and a guest WC.
First Floor. Two double bedrooms and one bathroom.
Second Floor. Additional living space, a WC, and a southwest-facing terrace with panoramic views.
Adapting to the Topography
The site's varied terrain between Markievicz Road and Barrack Street presents both challenges and opportunities for architectural design. Markievicz Road runs mostly flat along the quays, while Barrack Street, situated 7 meters higher, presents a gentle slope.
To address these characteristics, the proposal uses retaining walls to create distinct levels to allow the five-storey apartment building on the west side, the terraced townhouses on the east, and a public passage along the north.
The terraced townhouses harmonize with Barrack Street's slope and the public passage connects Markievicz Road with Barrack Street, enhancing the site's connectivity.
Overall, this approach leverages the site's natural attributes while respecting the cityscapes, aiming to create a vibrant dual-style development.

